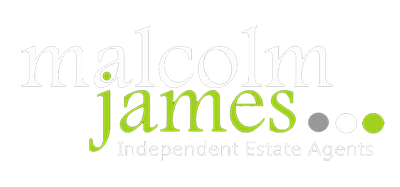Peterborough
01733 202 602
This property has been removed by the agent. It may now have been sold or temporarily taken off the market.
Malcolm James are pleased to offer a rare opportunity, this property offers approximately 1.7 acres with planning applied for x2 building plots with a single 4 bedroom detached dwelling on each.
We have found these similar properties.
