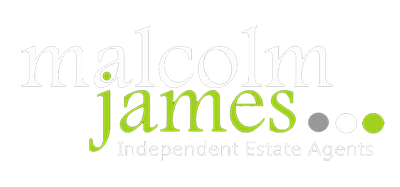Peterborough
01733 202 602
This property has been removed by the agent. It may now have been sold or temporarily taken off the market.
Malcolm James are please to offer this two bedroom end terrace property. Benefits include lounge, dining area, kitchen, utility, gas central heating and easy maintenance garden with off road parking.
We have found these similar properties.
