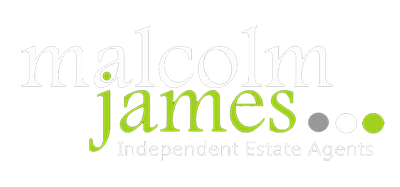Peterborough
01733 202 602
This property has been removed by the agent. It may now have been sold or temporarily taken off the market.
Malcolm James are pleased to offer this three bedroomed house close to town centre and offered with no chain. Briefly comprising: kitchen, lounge/diner, three bedrooms and family bathroom.
We have found these similar properties.
