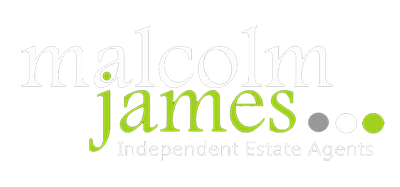Peterborough
01733 202 602
This property has been removed by the agent. It may now have been sold or temporarily taken off the market.
BRAND NEW DETACHED BUNGALOW - * Kitchen/Diner& Utility Room*Living Room & Dining Room * Enclosed Private Rear Garden * 3 Double Bedrooms * Ensuite To Master * Garage * Patio Doors Onto Rear Garden * Help To Buy Available.
We have found these similar properties.
